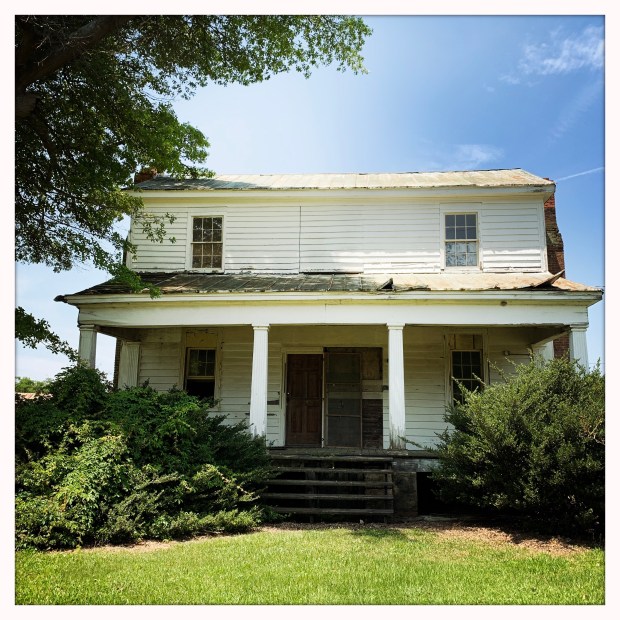We first saw the Wiley Simms house here. Built about 1840 for either his uncle James or Benjamin Simms, the house still stands, empty but in decent shape, on Old Stantonsburg Road.
Exterior modifications include the closure of the right front door and two narrow windows spaced close together in the center bay of the second floor.

The northern elevation, showing one of the large stepped chimneys, now broken.

A glimpse through the left front window into one of the front rooms, showing a large plaster medallion and cornices.
In the same room, the original woodwork of the fireplace surround is intact, if terribly painted. (To say that the house is “empty” is an oversimplification. Rather, it is uninhabited. Otherwise, it appears to be used for storage.)
Paneled wainscoting in the right front room.

Generations of enslaved African-Americans served inside this house and in the Simms family’s surrounding fields.
Photographs by Lisa Y. Henderson, June 2020.


thanks for sharing these glimpses of history.
Thank you Lisa. Your pictures inspire me to visit the Edwin Barnes House
Unfortunately, Edwin Barnes’ house has been demolished.