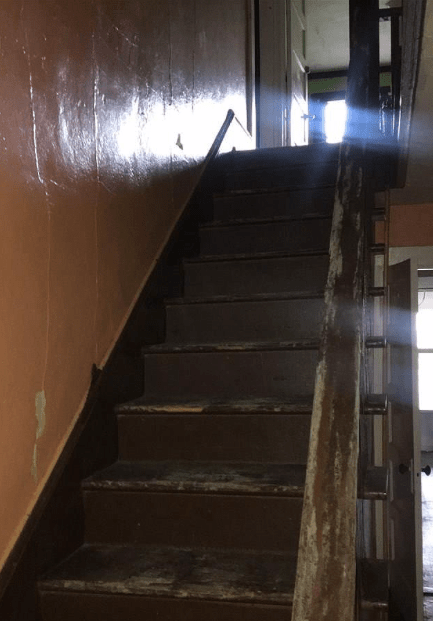The one hundred-nineteenth in a series of posts highlighting buildings in East Wilson Historic District, a national historic district located in Wilson, North Carolina. As originally approved, the district encompasses 858 contributing buildings and two contributing structures in a historically African-American section of Wilson. (A significant number have since been lost.) The district was developed between about 1890 to 1940 and includes notable examples of Queen Anne, Bungalow/American Craftsman, and Shotgun-style architecture. It was listed on the National Register of Historic Places in 1988.

As described in the nomination form for the East Wilson Historic District, this house is: “ca. 1930; 1 story; Thomas Foster house; bungalow with hip roof and engaged porch; Foster was janitor at Wilson post office.”
In the 1925, 1928 and 1930 Wilson city directories, Thomas and Olivia Foster are listed at 310 North Reid.
In the 1930 census of Wilson, Wilson County: owned and valued at $3000, Tom Foster, 45, post office janitor, and wife Oliva, 43.
In the 1940 census of Wilson, Wilson County: owned and valued at $3000, John T. Foster, 60, post office janitor; wife Olivia, 59; and her brother Claude Artist, 53, odd jobs.
In 1940, Du Bissette Best registered for the World War II draft in Wilson County. Per his registration card, he was born 26 January 1922 in Wilson; lived at 308 North Reid; his contact was Tom Foster, 310 North Reid; and he worked for W.G. Taylor, Taylor’s Barber Shop, 106 South Tarboro.
Tom Foster died 17 October 1956 at Mercy Hospital. Per his death certificate, he was born 3 April 1883 in Wayne County to John Thomas Foster and Louise Thompson; was married to Olivia Foster; worked as an elevator laborer; and resided at 310 North Reid.
Olivia Foster died 15 November 1956 at her home at 310 North Reid. Per her death certificate, she was born 4 October 1886 in Wayne County to Jesse Artis and Lucinda Hobbs; was a widow. Informant was Ada Rowe, 1006 Atlantic Street, Wilson.
Tom and Olivia Foster had mortgaged their home early in 1955 and, the spring after their deaths, the loan went into default. Trustee Wade A. Gardner posted this notice of sale in the local newspaper. Among the details: the Fosters had purchased the lot, part of the Rountree Tract, from Levi H. and Hannah Peacock in 1916.
Wilson Daily Times, 9 May 1957.
Around the same time, Tom Foster’s executor advertised a sale of the contents of the house, which offers an interesting glimpse at the typical furnishings of a working-class household in mid-century East Wilson.
Wilson Daily Times, 8 June 1957.
Claude Artis died 16 January 1960 at his home at 310 North Reid Street. Per his death certificate, he was born 3 January 1890 in Wayne County to Jesse Artis and Lucinda Hobbs; was never married; and worked as a laborer. Ada Rowe, 310 North Reid, was informant. (Claude Artis was Olivia Artis Foster’s brother. Did he buy the house, or did he pay rent to whomever purchased it?)
Photograph by Lisa Y. Henderson, July 2019.





















